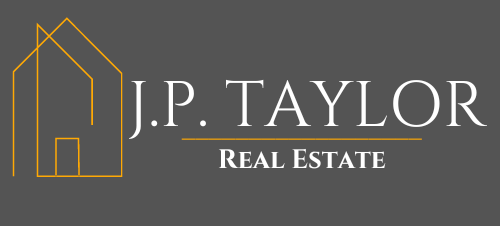10262 Palm Canopy Street, Las Vegas, NV 89141 (MLS # 2578560)
|
2-story Layton floor plan now available in the only gated community in the southwest by Pulte & American West Homes. The open-concept kitchen overlooks the dining and gathering room and is the perfect atmosphere for entertaining with a flex space just off the gathering room. A 42" modern front door opens to the family room, and beyond that is a first-floor den. Upstairs features the owner's suite, a guest suite with its own bath and walk-in closet, 2 additional bedrooms with walk-in closets and shared bath, and an enormous game room. W/ opportunities for an office or activity space, you can easily design these flex spaces to best fit your lifestyle. The kitchen boasts 42" Sinclair Birch Sarsaparilla cabinetry, white sand quartz countertops, an executive kitchen island with cabinets on both sides for added storage, stainless steel smart appliances, and a luxury vinyl plank driftwood that extends throughout the 1st floor. Available for a July 2024 move-in only at the Hayford Collection.
| DAYS ON MARKET | 16 | LAST UPDATED | 5/6/2024 |
|---|---|---|---|
| TRACT | Highlands Ranch | YEAR BUILT | 2024 |
| GARAGE SPACES | 3.0 | COUNTY | Clark |
| STATUS | Active | PROPERTY TYPE(S) | Single Family |
| Elementary School | Ries, Aldeane Comito,Ries, Aldeane Comito |
|---|---|
| Jr. High School | Tarkanian |
| High School | Desert Oasis |
| PRICE HISTORY | |
| Prior to May 6, '24 | $854,135 |
|---|---|
| May 6, '24 - Today | $855,225 |
| ADDITIONAL DETAILS | |
| AIR | Electric, ENERGY STAR Qualified Equipment |
|---|---|
| AIR CONDITIONING | Yes |
| AMENITIES | Maintenance Grounds |
| APPLIANCES | Built-In Gas Oven, Dishwasher, Disposal, ENERGY STAR Qualified Appliances, Gas Cooktop, Gas Oven, Gas Water Heater, Microwave |
| BUYER'S BROKERAGE COMPENSATION | 0.0000 |
| CONSTRUCTION | Frame, Stucco |
| EXTERIOR | Barbecue, Private Yard |
| GARAGE | Yes |
| HEAT | Natural Gas |
| HOA DUES | 60|Monthly |
| LOT | 5663 sq ft |
| PARKING | Attached, Garage, Garage Door Opener, Inside Entrance |
| SEWER | Public Sewer |
| STORIES | 2 |
| STYLE | TwoStory |
| SUBDIVISION | Highlands Ranch |
| TAXES | 1389 |
| VIEW DESCRIPTION | None |
| WATER | Public |
| ZONING | Single Family |
MORTGAGE CALCULATOR
TOTAL MONTHLY PAYMENT
0
P
I
*Estimate only
| SATELLITE VIEW |
| / | |
We respect your online privacy and will never spam you. By submitting this form with your telephone number
you are consenting for John
Gutierrez to contact you even if your name is on a Federal or State
"Do not call List".
Listed with Matthew Suiter, BHHS Nevada Properties
 The data relating to real estate for sale on this web site comes in part from the INTERNET DATA EXCHANGE Program of the Greater Las Vegas Association of REALTORS® MLS. Real estate listings held by brokerage firms other than this site owner are marked with the IDX logo.
The data relating to real estate for sale on this web site comes in part from the INTERNET DATA EXCHANGE Program of the Greater Las Vegas Association of REALTORS® MLS. Real estate listings held by brokerage firms other than this site owner are marked with the IDX logo. GLVAR deems information reliable but not guaranteed. This information is provided for consumers' personal, non-commercial use and may not be used for any purpose other than to identify prospective properties consumers may be interested in purchasing.
Copyright 2024 of the Greater Las Vegas Association of REALTORS® MLS. All rights reserved.
This IDX solution is (c) Diverse Solutions 2024.
