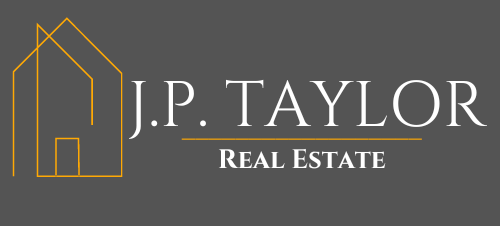357 Elder View Drive, Las Vegas, NV 89138 (MLS # 2471648)
|
This stunning Summerlin home is over 3800 sq ft, 5 bedroom, 4 bath, 3 car garage in a gated community, nestled on a corner homesite with no side or rear neighbors and includes the NextGen suite with private entry and garage access. The gourmet kitchen features Modern Espresso cabinets with 42" uppers accented by stainless steel pulls, Bianco Antico granite, marble mosaic backsplash with stainless detail, a walk-in pantry, 2 stainless steel built-in ovens, 5 burner cooktop, an integrated microwave, chef's hood, 72" built-in refrigerator, and an island breakfast bar offering over 50 sq ft of usable counter space. The kitchen is conveniently located overlooking the dining and family room, perfect for entertaining or family time. The spacious owner's suite offers picturesque mountain views from the rear balcony or city views from the private bathroom balcony. The owner's suite bath includes a separate shower, garden soaking tub, marble floors, and an abundant walk-in closet. A must-see!!!
| DAYS ON MARKET | 54 | LAST UPDATED | 3/29/2023 |
|---|---|---|---|
| TRACT | Summerlin Village 23B Parcel R-S Phase 1 | YEAR BUILT | 2018 |
| GARAGE SPACES | 3.0 | COUNTY | Clark |
| STATUS | Sold | PROPERTY TYPE(S) | Single Family |
| Elementary School | Vassiliadis Billy & Rosemanry,Billy & Rosemary Vas |
|---|---|
| Jr. High School | Rogich Sig |
| High School | Palo Verde |
| ADDITIONAL DETAILS | |
| AIR | Ceiling Fan(s), Central Air, Electric |
|---|---|
| AIR CONDITIONING | Yes |
| APPLIANCES | Built-In Electric Oven, Dishwasher, Disposal, Double Oven, Dryer, Electric Oven, Gas Cooktop, Microwave, Refrigerator, Washer, Water Softener Owned |
| CONSTRUCTION | Frame, Stucco |
| EXTERIOR | Balcony, Courtyard, Private Yard |
| FIREPLACE | Yes |
| GARAGE | Yes |
| HEAT | Central, Natural Gas |
| HOA DUES | 74|Monthly |
| INTERIOR | Ceiling Fan(s) |
| LOT | 7841 sq ft |
| LOT DESCRIPTION | Landscaped |
| PARKING | Attached, Garage, Garage Door Opener, Inside Entrance |
| POOL DESCRIPTION | Community |
| SEWER | Public Sewer |
| STORIES | 2 |
| STYLE | TwoStory |
| SUBDIVISION | Summerlin Village 23B Parcel R-S Phase 1 |
| TAXES | 9181 |
| UTILITIES | Underground Utilities |
| VIEW | Yes |
| VIEW DESCRIPTION | City, Mountain(s) |
| WATER | Public |
MORTGAGE CALCULATOR
TOTAL MONTHLY PAYMENT
0
P
I
*Estimate only
| SATELLITE VIEW |
We respect your online privacy and will never spam you. By submitting this form with your telephone number
you are consenting for John
Gutierrez to contact you even if your name is on a Federal or State
"Do not call List".
Listed with Simone Powell, Blackstone Realty & PM
 The data relating to real estate for sale on this web site comes in part from the INTERNET DATA EXCHANGE Program of the Greater Las Vegas Association of REALTORS® MLS. Real estate listings held by brokerage firms other than this site owner are marked with the IDX logo.
The data relating to real estate for sale on this web site comes in part from the INTERNET DATA EXCHANGE Program of the Greater Las Vegas Association of REALTORS® MLS. Real estate listings held by brokerage firms other than this site owner are marked with the IDX logo. GLVAR deems information reliable but not guaranteed. This information is provided for consumers' personal, non-commercial use and may not be used for any purpose other than to identify prospective properties consumers may be interested in purchasing.
Copyright 2024 of the Greater Las Vegas Association of REALTORS® MLS. All rights reserved.
This IDX solution is (c) Diverse Solutions 2024.
