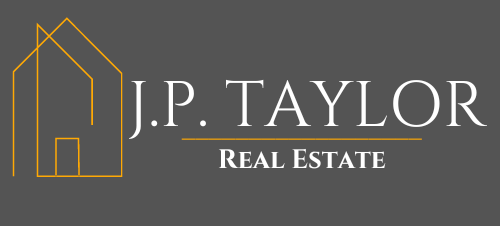1183 Calcione Drive, Henderson, NV 89011 (MLS # 2472864)
|
Lake Las Vegas Single Story home with a Casita. Gated Community. Solar Panels. Elevated Lot, Mountain Views, No Neighbors behind. Paver Courtyard Leads to the Full Casita with 3rd Bedroom, 3rd Bathroom and Kitchenette with Granite Counter, Upgraded Cabinets, Sink, Fridge, Microwave and Closet. This Home has an Entertainers Kitchen with Upgraded Cabinets, Stainless Steel Appliances, Granite Counters, Breakfast Bar and Plenty of Space for a Table. You also have a Door that leads out to the Courtyard and Casita. Open Floor Plan. Den with Wine Fridge, Built in Bar. GreatRoom has a Gas Fireplace and Access to the Side Patio Area and Back Patio Area with Mountain Views. Patio Extends to the Primary Bedroom. - Open the Door and Relax with your Morning Coffee. Primary Suite with Jetted Tub, Separate Shower, Dual Vanity and Walk In Closet. 2nd Bedroom with Shower /Tub with Glass Slider. Paver Driveway. Live the Lake Las Vegas Resort Lifestyle with Restaurants, Golf Course and so much more
| DAYS ON MARKET | 43 | LAST UPDATED | 3/22/2023 |
|---|---|---|---|
| TRACT | Woodside Parcel 37 | YEAR BUILT | 2005 |
| GARAGE SPACES | 2.0 | COUNTY | Clark County |
| STATUS | Sold | PROPERTY TYPE(S) | Single Family |
| Elementary School | Stevens Josh,Josh Stevens |
|---|---|
| Jr. High School | Brown B. Mahlon |
| High School | Basic Academy |
| ADDITIONAL DETAILS | |
| AIR | Central Air, Electric |
|---|---|
| AIR CONDITIONING | Yes |
| AMENITIES | Gated |
| APPLIANCES | Dishwasher, Disposal, Dryer, Gas Cooktop, Microwave, Refrigerator, Washer, Wine Refrigerator |
| EXTERIOR | Patio, Private Yard, Sprinkler/Irrigation |
| FIREPLACE | Yes |
| GARAGE | Attached, Garage, Garage Door Opener, Inside Entrance, Yes |
| HEAT | Central, Gas |
| HOA DUES | 159/Mo |400/Qt |
| INTERIOR | Additional Living Quarters, Bedroom on Main Level, Ceiling Fan(s), Primary Downstairs, Programmable Thermostat, Window Treatments |
| LOT | 5227 sq ft |
| LOT DESCRIPTION | < 1/4 Acre, Desert Landscaping, Drip Irrigation/Bubblers, Landscaped, Rocks |
| PARKING | Attached,Garage,Garage Door Opener,Inside Entrance |
| SEWER | Public Sewer |
| STORIES | 1 |
| STYLE | 1 Level |
| SUBDIVISION | Woodside Parcel 37 |
| TAXES | 2248 |
| UTILITIES | Underground Utilities |
| VIEW | Yes |
| VIEW DESCRIPTION | Mountain(s) |
| WATER | Public |
MORTGAGE CALCULATOR
TOTAL MONTHLY PAYMENT
0
P
I
*Estimate only
| SATELLITE VIEW |
We respect your online privacy and will never spam you. By submitting this form with your telephone number
you are consenting for John
Gutierrez to contact you even if your name is on a Federal or State
"Do not call List".
Listed with Jennifer Telford, HomeSmart Encore
 The data relating to real estate for sale on this web site comes in part from the INTERNET DATA EXCHANGE Program of the Greater Las Vegas Association of REALTORS® MLS. Real estate listings held by brokerage firms other than this site owner are marked with the IDX logo.
The data relating to real estate for sale on this web site comes in part from the INTERNET DATA EXCHANGE Program of the Greater Las Vegas Association of REALTORS® MLS. Real estate listings held by brokerage firms other than this site owner are marked with the IDX logo. GLVAR deems information reliable but not guaranteed. This information is provided for consumers' personal, non-commercial use and may not be used for any purpose other than to identify prospective properties consumers may be interested in purchasing.
Copyright 2024 of the Greater Las Vegas Association of REALTORS® MLS. All rights reserved.
This IDX solution is (c) Diverse Solutions 2024.
