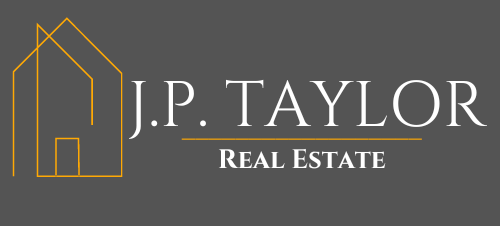5412 Indian Hills Avenue, Las Vegas, NV 89130 (MLS # 2500977)
|
CURB APPEAL AS YOU PULL UP WITH BEAUTIFUL LANDSCAPING & EXTENDED PAVED DRIVEWAY. VAULTED CEILINGS GREET YOU AS YOU ENTER THIS HOME WITH TRAVERTINE TILE IN COMMON AREAS. KITCHEN WITH BUILT IN SUBZERO FRIDGE, COOKTOP STOVE, MICROWAVE, BREAD WARMER & RO SYSTEM. CUSTOM CABINETS THROUGHOUT, PANTRY AND LARGE ISLAND THAT LEADS RIGHT INTO YOUR LIVING ROOM WITH GAS FIREPLACE. FRENCH DOORS LEAD TO YOUR LARGE BACKYARD WITH COVERED PATIO THAT EXTENDS OUT WITH PAVERS AND FEAUTURES REAL GRASS, PALM TREES AND FLOWERS. VERY PRIVATE YARD WITH CUSTOM LIGHTING PERFECT FOR ENTERTAINING. $60,000 IN UPGRADES TO THE BACKYARD LANDSCAPING! PRIMARY BED HAS A WALK-IN CLOSET, SMALL RETREAT & FRENCH DOORS TO THE YARD. PRIMARY BATH HAS DUAL SINKS, CULTURED MARBLE COUNTERS, JACUZZI TUB AND GLASS ENCLOSED SHOWER. EXTENDED GARAGE HAS STORAGE AREA & BUILT IN SHELVES. GUEST ROOM HAS BUILT IN OFFICE AND MURPHY BED FOR GUESTS. BOTH GUEST ROOMS HAVE WALK IN CLOSETS. BOTH HVAC/FURNACES & AC UNITS ARE BRAND NEW. VIEW TODAY
| DAYS ON MARKET | 50 | LAST UPDATED | 7/25/2023 |
|---|---|---|---|
| TRACT | Los Prados Phase 1 | YEAR BUILT | 1986 |
| GARAGE SPACES | 2.0 | COUNTY | Clark |
| STATUS | Sold | PROPERTY TYPE(S) | Single Family |
| Elementary School | May Ernest,May Ernest |
|---|---|
| Jr. High School | Swainston Theron |
| High School | Shadow Ridge |
| ADDITIONAL DETAILS | |
| AIR | Ceiling Fan(s), Central Air, Electric |
|---|---|
| AIR CONDITIONING | Yes |
| APPLIANCES | Built-In Electric Oven, Disposal, Dryer, Electric Oven, Gas Cooktop, Microwave, Refrigerator, Washer |
| EXTERIOR | Private Yard |
| FIREPLACE | Yes |
| GARAGE | Yes |
| HEAT | Central, Natural Gas |
| HOA DUES | 202|Monthly |
| INTERIOR | Ceiling Fan(s) |
| LOT | 10019 sq ft |
| LOT DESCRIPTION | Back Yard, Landscaped |
| PARKING | Attached, Garage |
| POOL DESCRIPTION | Community |
| SEWER | Public Sewer |
| STORIES | 1 |
| STYLE | OneStory |
| SUBDIVISION | Los Prados Phase 1 |
| TAXES | 2043 |
| UTILITIES | Underground Utilities |
| WATER | Public |
MORTGAGE CALCULATOR
TOTAL MONTHLY PAYMENT
0
P
I
*Estimate only
| SATELLITE VIEW |
We respect your online privacy and will never spam you. By submitting this form with your telephone number
you are consenting for John
Gutierrez to contact you even if your name is on a Federal or State
"Do not call List".
Listed with Ehren Alessi, LIFE Realty District
 The data relating to real estate for sale on this web site comes in part from the INTERNET DATA EXCHANGE Program of the Greater Las Vegas Association of REALTORS® MLS. Real estate listings held by brokerage firms other than this site owner are marked with the IDX logo.
The data relating to real estate for sale on this web site comes in part from the INTERNET DATA EXCHANGE Program of the Greater Las Vegas Association of REALTORS® MLS. Real estate listings held by brokerage firms other than this site owner are marked with the IDX logo. GLVAR deems information reliable but not guaranteed. This information is provided for consumers' personal, non-commercial use and may not be used for any purpose other than to identify prospective properties consumers may be interested in purchasing.
Copyright 2024 of the Greater Las Vegas Association of REALTORS® MLS. All rights reserved.
This IDX solution is (c) Diverse Solutions 2024.
