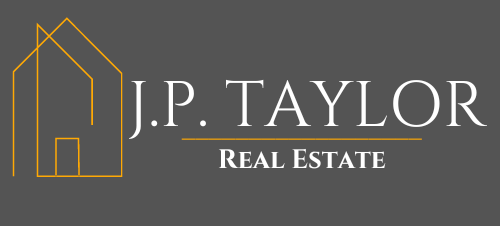1517 Visible Avenue, North Las Vegas, NV 89031 (MLS # 2577102)
|
This former model home is designed to showcase the best features of a property and demonstrate the builder's craftsmanship and design. The high ceilings set the tone for a luxurious living space. The flooring is high-quality elegant tile, leading you into the main living areas. These spacious and meticulously designed rooms feature large windows that allow natural light to flood the room. A contemporary fireplace design adds charm to the space. The gourmet kitchen is a chef's dream, equipped with top-of-the-line stainless steel appliances, granite countertops, upgraded cabinets a spacious island, and a pantry. This open-concept layout is ideal for modern living. The primary bedroom features a custom design feature wall, a spa-like bathroom, a glass-enclosed shower dual vanities with designer fixtures, and walk-in closet. The loft offers more living space. A professionally landscaped yard with lush greenery and a covered patio. Complete with Tesla Solar and charging station.
| DAYS ON MARKET | 10 | LAST UPDATED | 4/25/2024 |
|---|---|---|---|
| TRACT | Craig Camino | YEAR BUILT | 2020 |
| GARAGE SPACES | 2.0 | COUNTY | Clark |
| STATUS | Active | PROPERTY TYPE(S) | Single Family |
| Elementary School | Wolfe, Eva M.,Guy, Adelliar D. |
|---|---|
| Jr. High School | Swainston Theron |
| High School | Cheyenne |
| ADDITIONAL DETAILS | |
| AIR | Ceiling Fan(s), Central Air, Electric |
|---|---|
| AIR CONDITIONING | Yes |
| APPLIANCES | Built-In Gas Oven, Dishwasher, Disposal, Double Oven, Dryer, Gas Cooktop, Gas Oven, Gas Range, Gas Water Heater, Microwave, Refrigerator, Washer |
| BUYER'S BROKERAGE COMPENSATION | 2.5000 |
| FIREPLACE | Yes |
| GARAGE | Yes |
| HEAT | Central, Natural Gas |
| HOA DUES | 75|Monthly |
| INTERIOR | Ceiling Fan(s) |
| LOT | 3485 sq ft |
| LOT DESCRIPTION | Landscaped |
| PARKING | Attached, Garage, Garage Door Opener, Inside Entrance |
| SEWER | Public Sewer |
| STORIES | 2 |
| STYLE | TwoStory |
| SUBDIVISION | Craig Camino |
| TAXES | 3744 |
| UTILITIES | Underground Utilities |
| WATER | Public |
| ZONING | Single Family |
MORTGAGE CALCULATOR
TOTAL MONTHLY PAYMENT
0
P
I
*Estimate only
| SATELLITE VIEW |
| / | |
We respect your online privacy and will never spam you. By submitting this form with your telephone number
you are consenting for John
Gutierrez to contact you even if your name is on a Federal or State
"Do not call List".
Listed with Frances T Jones, LPT Realty, LLC
 The data relating to real estate for sale on this web site comes in part from the INTERNET DATA EXCHANGE Program of the Greater Las Vegas Association of REALTORS® MLS. Real estate listings held by brokerage firms other than this site owner are marked with the IDX logo.
The data relating to real estate for sale on this web site comes in part from the INTERNET DATA EXCHANGE Program of the Greater Las Vegas Association of REALTORS® MLS. Real estate listings held by brokerage firms other than this site owner are marked with the IDX logo. GLVAR deems information reliable but not guaranteed. This information is provided for consumers' personal, non-commercial use and may not be used for any purpose other than to identify prospective properties consumers may be interested in purchasing.
Copyright 2024 of the Greater Las Vegas Association of REALTORS® MLS. All rights reserved.
This IDX solution is (c) Diverse Solutions 2024.
