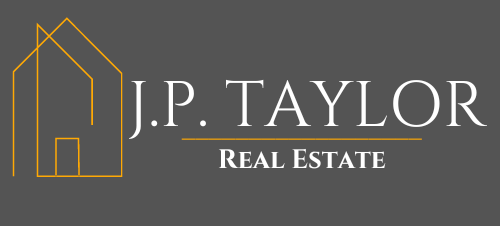5450 Fernwood, Pahrump, NV 89061 (MLS # 2580657)
|
Absolutely GORGEOUS newbuild 2024 custom home in Artesia, 2094 sqft. living area, 3 Bedrooms, 2nd Master, 3 Full Bathrooms, BEAUTIFUL spacious shower. 2x6 walls. Custom-made kitchen cabinets to ceiling. Walk-in pantry and closet, cover patio, oversized kitchen island, quartz countertops all around the home. Woodlike lifeproof vinyl flooring, ceiling fans, stainless steel appliances, electric fireplace, 3 car garage fully insulated door. 8 foot high door. Apoxy garage. RV parking and RV connections, block wall, iron gates. Full RV hook up with 50 AMP. Gorgeous sink in laundry room. Refrigerator included. Cul de sac. Open floor plan. Mountain view. Come take a look at your new home today!!
| DAYS ON MARKET | 14 | LAST UPDATED | 5/16/2024 |
|---|---|---|---|
| TRACT | Artesiahafen Ranch | YEAR BUILT | 2024 |
| GARAGE SPACES | 3.0 | COUNTY | Nye |
| STATUS | Active | PROPERTY TYPE(S) | Single Family |
| Elementary School | Hafen,Hafen |
|---|---|
| Jr. High School | Rosemary Clarke |
| High School | Pahrump Valley |
| PRICE HISTORY | |
| Prior to May 16, '24 | $469,950 |
|---|---|
| May 16, '24 - Today | $464,950 |
| ADDITIONAL DETAILS | |
| AIR | Ceiling Fan(s), Central Air, Electric |
|---|---|
| AIR CONDITIONING | Yes |
| AMENITIES | Maintenance Grounds |
| APPLIANCES | Electric Range, Microwave, Refrigerator |
| FIREPLACE | Yes |
| GARAGE | Yes |
| HEAT | Central, Electric |
| HOA DUES | 21|Monthly |
| INTERIOR | Ceiling Fan(s) |
| LOT DESCRIPTION | Landscaped |
| PARKING | Attached, Garage, RV Access/Parking |
| SEWER | Public Sewer |
| STORIES | 1 |
| STYLE | OneStory |
| SUBDIVISION | Artesiahafen Ranch |
| TAXES | 221 |
| UTILITIES | Underground Utilities |
| WATER | Public |
| ZONING | Single Family |
MORTGAGE CALCULATOR
TOTAL MONTHLY PAYMENT
0
P
I
*Estimate only
| SATELLITE VIEW |
| / | |
We respect your online privacy and will never spam you. By submitting this form with your telephone number
you are consenting for John
Gutierrez to contact you even if your name is on a Federal or State
"Do not call List".
Listed with Amil Kurtagic, The Ridge Realty Group
 The data relating to real estate for sale on this web site comes in part from the INTERNET DATA EXCHANGE Program of the Greater Las Vegas Association of REALTORS® MLS. Real estate listings held by brokerage firms other than this site owner are marked with the IDX logo.
The data relating to real estate for sale on this web site comes in part from the INTERNET DATA EXCHANGE Program of the Greater Las Vegas Association of REALTORS® MLS. Real estate listings held by brokerage firms other than this site owner are marked with the IDX logo. GLVAR deems information reliable but not guaranteed. This information is provided for consumers' personal, non-commercial use and may not be used for any purpose other than to identify prospective properties consumers may be interested in purchasing.
Copyright 2024 of the Greater Las Vegas Association of REALTORS® MLS. All rights reserved.
This IDX solution is (c) Diverse Solutions 2024.
