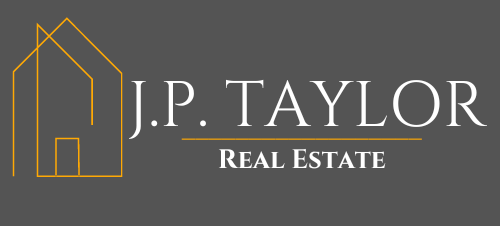1121 Mohave Drive #1121, Mesquite, NV 89027 (MLS # 2580925)
|
Welcome to 1121 Mohave Drive. This 3 bedroom and 2 bathroom Townhouse is located within the gated Community of SummerHills, and offers a very functional and open floor plan with some very exciting golf course views! As you arrive, please be sure to note the exceptional long drive way and front patio area. Inside; Two guest bedrooms can be found near the front of the home, and the primary bedroom is located towards the back and offers an entrance to the backyard patio area. Tile can be found in the bathrooms, foyer, dining, kitchen and laundry area and carpet elsewhere. Generously sized kitchen offers stainless steel appliances and plenty of cabinetry space, and the laundry room is nice and bright and offers a sink and pantry as well! Outside you'll find a nicely sized covered patio to enjoy wonderful views looking west across the Oasis Canyons Golf Course and golf course Landscaping. Don't miss out on this one.
| DAYS ON MARKET | 14 | LAST UPDATED | 5/16/2024 |
|---|---|---|---|
| TRACT | Summerhills Phase 4 | YEAR BUILT | 2004 |
| GARAGE SPACES | 2.0 | COUNTY | Clark |
| STATUS | Active | PROPERTY TYPE(S) | Condo/Townhouse/Co-Op |
| Elementary School | Other,Other |
|---|---|
| Jr. High School | Other |
| High School | Other |
| PRICE HISTORY | |
| Prior to May 16, '24 | $359,000 |
|---|---|
| May 16, '24 - Today | $349,000 |
| ADDITIONAL DETAILS | |
| AIR | Ceiling Fan(s), Central Air, Electric |
|---|---|
| AIR CONDITIONING | Yes |
| AMENITIES | Maintenance Grounds, Trash |
| APPLIANCES | Dishwasher, Disposal, Dryer, Electric Cooktop, Microwave, Refrigerator, Washer |
| GARAGE | Yes |
| HEAT | Central, Electric |
| HOA DUES | 264|Monthly |
| INTERIOR | Ceiling Fan(s) |
| LOT | 2178 sq ft |
| LOT DESCRIPTION | Landscaped |
| PARKING | Attached, Garage, Garage Door Opener, Private |
| POOL DESCRIPTION | Community |
| SEWER | Public Sewer |
| STORIES | 1 |
| STYLE | OneStory |
| SUBDIVISION | Summerhills Phase 4 |
| TAXES | 1942 |
| UTILITIES | Electricity Available |
| VIEW | Yes |
| VIEW DESCRIPTION | City, Golf Course, Mountain(s) |
| WATER | Public |
| ZONING | Multi-Family |
MORTGAGE CALCULATOR
TOTAL MONTHLY PAYMENT
0
P
I
*Estimate only
| SATELLITE VIEW |
| / | |
We respect your online privacy and will never spam you. By submitting this form with your telephone number
you are consenting for John
Gutierrez to contact you even if your name is on a Federal or State
"Do not call List".
Listed with John Larson, RE/MAX Ridge Realty
 The data relating to real estate for sale on this web site comes in part from the INTERNET DATA EXCHANGE Program of the Greater Las Vegas Association of REALTORS® MLS. Real estate listings held by brokerage firms other than this site owner are marked with the IDX logo.
The data relating to real estate for sale on this web site comes in part from the INTERNET DATA EXCHANGE Program of the Greater Las Vegas Association of REALTORS® MLS. Real estate listings held by brokerage firms other than this site owner are marked with the IDX logo. GLVAR deems information reliable but not guaranteed. This information is provided for consumers' personal, non-commercial use and may not be used for any purpose other than to identify prospective properties consumers may be interested in purchasing.
Copyright 2024 of the Greater Las Vegas Association of REALTORS® MLS. All rights reserved.
This IDX solution is (c) Diverse Solutions 2024.
