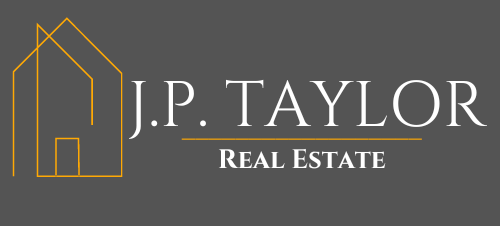5550 Oak Bend Drive, Las Vegas, NV 89135 (MLS # 2603115)
|
This exquisite home in South Summerlin has been completely remodeled with no expense spared, featuring high-end finishes throughout. The property boasts four en suite bedrooms with walk-in closets, an office/den, a spacious loft, a large family room, and formal areas. Custom closets, quartz countertops, accent walls, custom cabinetry, ceiling fans, custom lighting and fixtures are just some of the extensive upgrades. The kitchen and primary bathroom were fully reimagined with top grade materials. Enjoy full Strip views from numerous second-floor windows and the primary bedroom terrace. The pool, spa, AC units, water heater, and whole-house water system are all about a year old or less. The home is within easy walking distance of Mesa Park, which offers baseball fields, basketball courts, playgrounds, BBQ areas, etc. The subdivision also includes a separate pool, park & recreation spaces. Close to schools, shopping, dining, the 215, Downtown Summerlin, Red Rock Resort & Durango Resort.
| DAYS ON MARKET | 39 | LAST UPDATED | 9/5/2024 |
|---|---|---|---|
| TRACT | Summerlin Village 16 Parcel E J K & E S - 1 | YEAR BUILT | 2012 |
| GARAGE SPACES | 2.0 | COUNTY | Clark |
| STATUS | Active | PROPERTY TYPE(S) | Single Family |
| Elementary School | Batterman, Kathy,Batterman, Kathy |
|---|---|
| Jr. High School | Fertitta Frank & Victoria |
| High School | Durango |
| PRICE HISTORY | |
| Prior to Aug 21, '24 | $1,475,000 |
|---|---|
| Aug 21, '24 - Aug 27, '24 | $1,425,000 |
| Aug 27, '24 - Sep 5, '24 | $1,395,000 |
| Sep 5, '24 - Today | $1,375,000 |
| ADDITIONAL DETAILS | |
| AIR | Ceiling Fan(s), Central Air, Electric |
|---|---|
| AIR CONDITIONING | Yes |
| APPLIANCES | Built-In Electric Oven, Dishwasher, Disposal, Double Oven, Electric Oven, Gas Cooktop, Microwave, Water Softener Owned, Wine Refrigerator |
| EXTERIOR | Balcony, Barbecue, Courtyard, Private Yard |
| GARAGE | Yes |
| HEAT | Central, Natural Gas |
| HOA DUES | 65|Monthly |
| INTERIOR | Ceiling Fan(s) |
| LOT | 5663 sq ft |
| LOT DESCRIPTION | Landscaped |
| PARKING | Attached, Garage, Garage Door Opener, Inside Entrance, Workshop in Garage |
| POOL | Yes |
| POOL DESCRIPTION | Gas Heat, Solar Heat, Pool/Spa Combo, Community |
| SEWER | Public Sewer |
| STORIES | 2 |
| STYLE | TwoStory |
| SUBDIVISION | Summerlin Village 16 Parcel E J K & E S - 1 |
| TAXES | 4856 |
| UTILITIES | Underground Utilities |
| WATER | Public |
| ZONING | Single Family |
MORTGAGE CALCULATOR
TOTAL MONTHLY PAYMENT
0
P
I
*Estimate only
| SATELLITE VIEW |
| / | |
We respect your online privacy and will never spam you. By submitting this form with your telephone number
you are consenting for John
Gutierrez to contact you even if your name is on a Federal or State
"Do not call List".
Listed with James Desio, Desio Realty Group
 The data relating to real estate for sale on this web site comes in part from the INTERNET DATA EXCHANGE Program of the Greater Las Vegas Association of REALTORS® MLS. Real estate listings held by brokerage firms other than this site owner are marked with the IDX logo.
The data relating to real estate for sale on this web site comes in part from the INTERNET DATA EXCHANGE Program of the Greater Las Vegas Association of REALTORS® MLS. Real estate listings held by brokerage firms other than this site owner are marked with the IDX logo. GLVAR deems information reliable but not guaranteed. This information is provided for consumers' personal, non-commercial use and may not be used for any purpose other than to identify prospective properties consumers may be interested in purchasing.
Copyright 2024 of the Greater Las Vegas Association of REALTORS® MLS. All rights reserved.
This IDX solution is (c) Diverse Solutions 2024.
